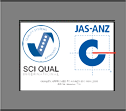


- Prestressed Solid Composite Planks

PRESTRESSED SOLID COMPOSITE PLANKS
Prestressed Solid Composite Planks comprises a wet cast prestressed concrete element combined with insitu concrete structural topping to give an overall solid composite slab.
The design is in accordance with AS 3600.
The precast element is manufactured in a controlled factory environment using the principle of long line prestressing manufacture.
Precast elements are available in widths of 1190mm and 2390mm. Other widths can be made available on request. The depth of unit is dependent on design criteria and is produced in depths of 75mm and up to 250mm.
Choice of width will depend largely upon the circumstances of a particular project, consideration being given to site handling, soffit appearance, bearing conditions and speed of erection.
Prestressed Solid Composite Planks are suitable for spans up to 6.5m however also economically extensible to up to 8m, conditional upon the use of temporary propping.
The application of this product is positioned primarily for domestic housing projects.
Pending application, a combination of Insulated Prestressed Floors and Composite Solid Floors may prove more economical.
Construction Benefits
The complete slab utilises the advantages of a prestressed precast element acting compositively with an insitu concrete structural topping to produce a floor offering the following benefits:

Prestressing
- Longer spans
- Reduced construction depths
- Reduction in the number of intermediate supports
- No hidden costs
- Reduction in storey heights
- Reduction in dead weight
- Reinforcement for the composite slab is contained within the precast element
Precasting
- Speed of erection
- Elimination of costly shuttering
- Factory controlled manufacture
- Minimal propping
- All weather fixing
- Durability
Insitu
- Flexibility in design
- Design composite with main structure
- Continuous design
- Services readily accommodated
- Excellent fire resistance
Services
- Hangers for suspending services beneath the soffit of the floor are fixed in a similar manner to that described for suspended ceilings.
An example of where this technology has been used:
- Six Storey Carpark - Sunshine Coast (Prestressed Beams, Double Tee Floors, Flat Floors and Precast Balustrades)

